House Design For Mr. Gaurav Singh Residence at Faridabad
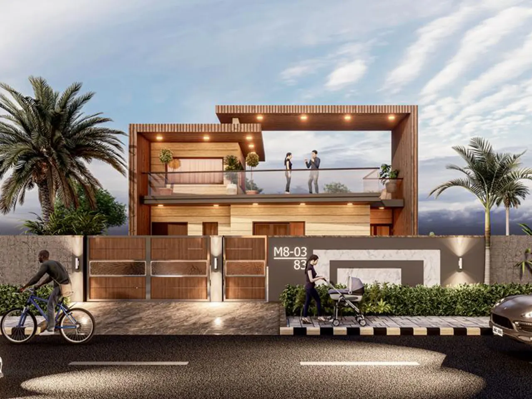
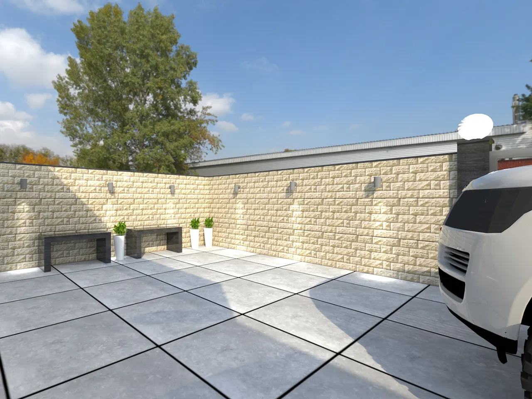
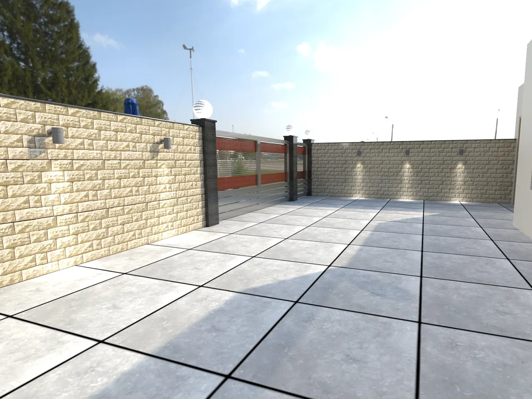
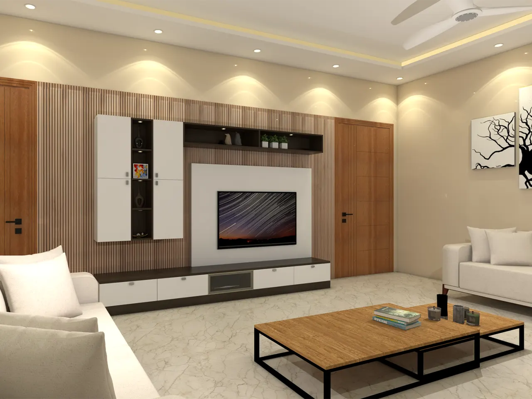
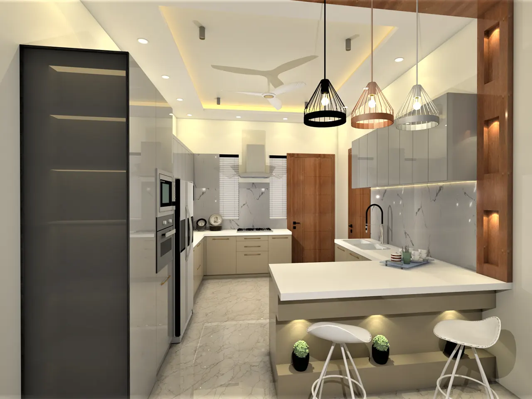
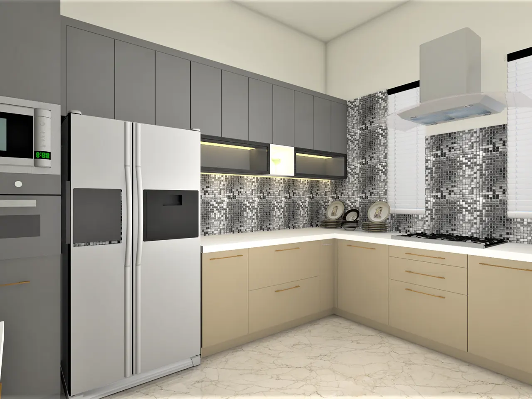
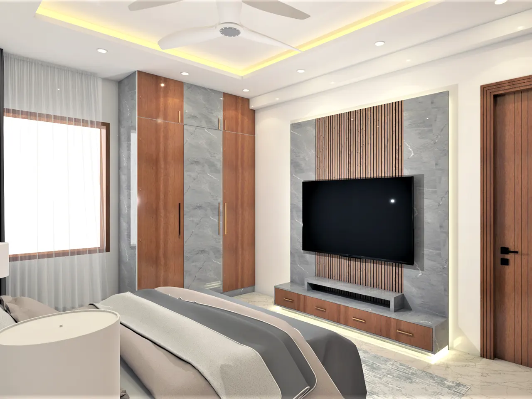
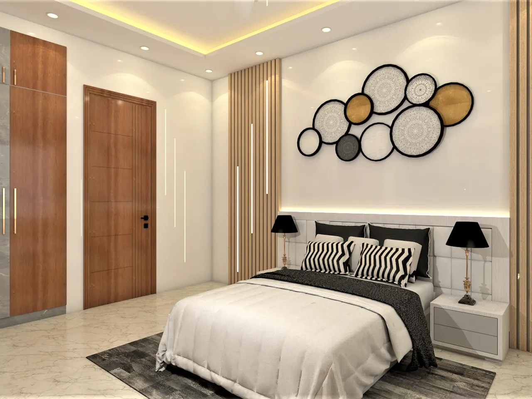
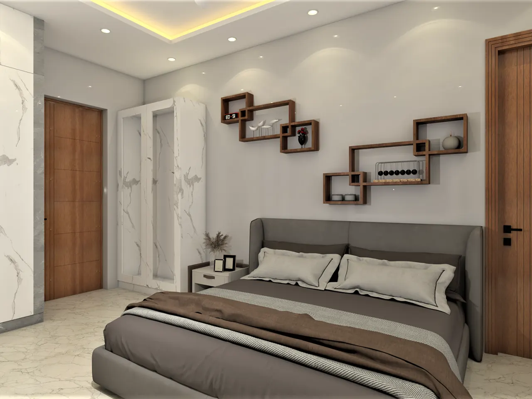
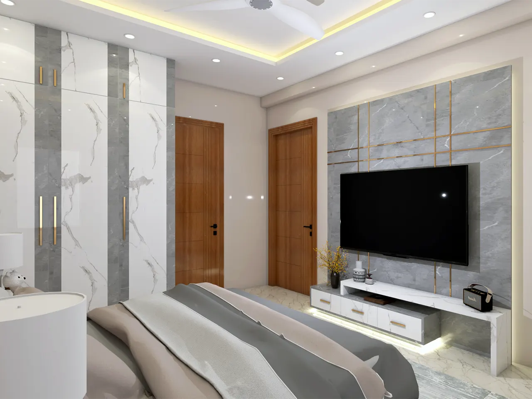
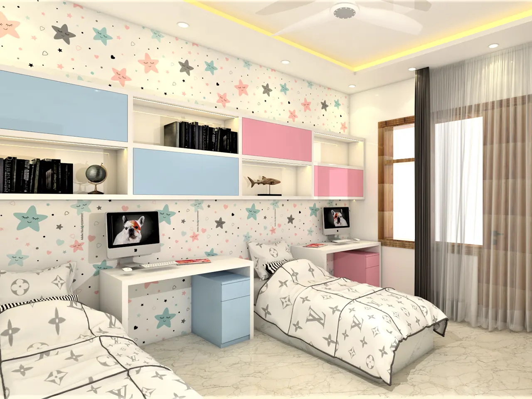
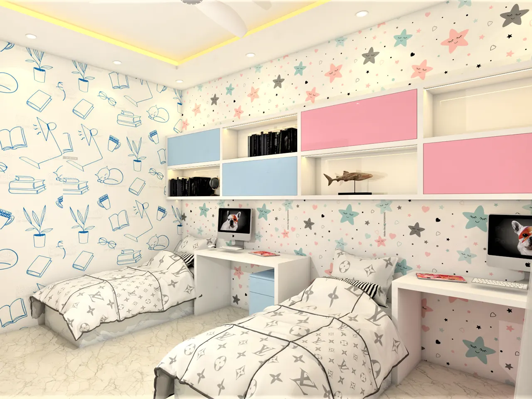
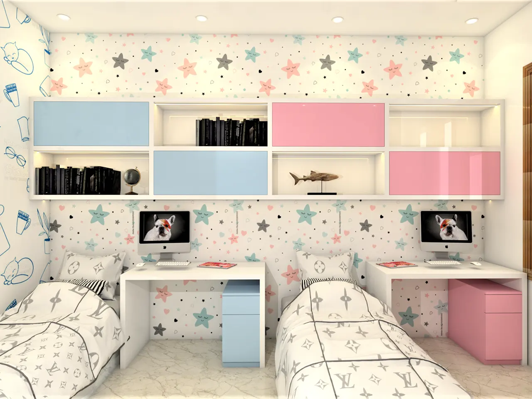
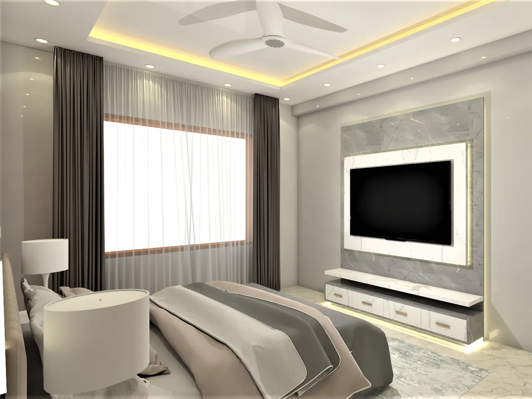
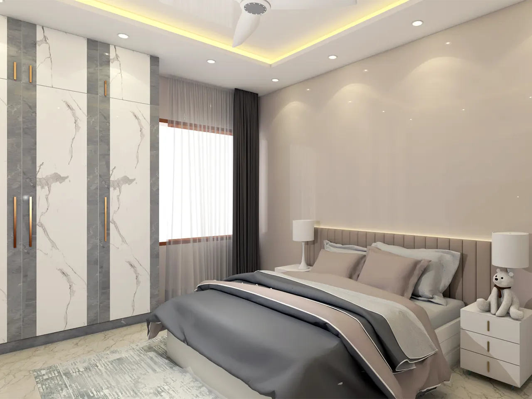
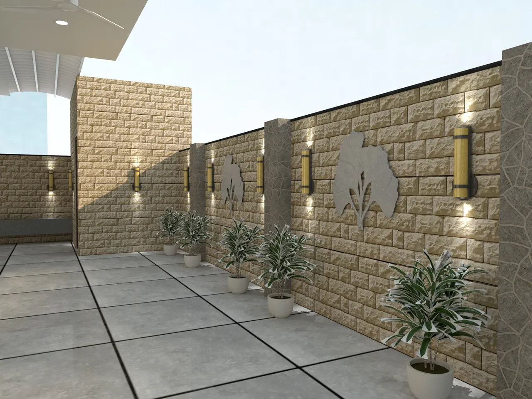
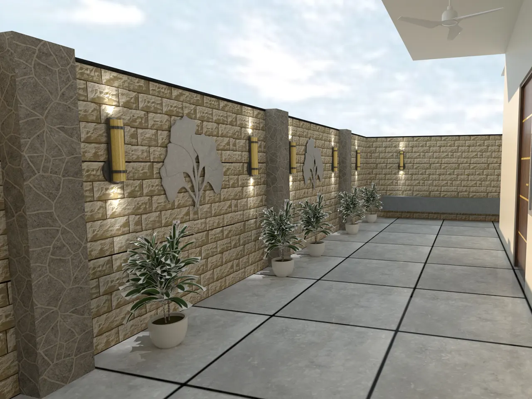
The architecture of this house is characterised by its thoughtful layout design with distinct zones for living, dining and entertaining. A spacious driveway leads to a covered car porch providing shelter for vehicles while adding to the visual appeal of the exterior. The house is surrounded by a boundary wall for privacy and security with decorative elements that enhance its aesthetic appeal.
The exterior of the house is a blend of modern sophistication and timeless charm. A grand entrance welcomes you with a meticulously landscaped garden featuring lush greenery and vibrant blooms. The facade boasts clean lines, complemented by a harmonious mix of materials such as stone, wood and glass. Large windows and glass doors allow natural light to flood the interiors while seamlessly integrating indoor and outdoor living spaces.
Stepping inside, you are greeted by a sense of warmth and sophistication. The interiors are designed to be both inviting and functional with every detail carefully considered to enhance the living experience.
The 350 square yards house is a masterpiece if architectural and interior design excellence. From its captivating facade to its thoughtfully designed interiors every aspect of this residence has been crafted to provide the ultimate in comfort, style and functionality. It is a place where luxury meets practicality offering a haven of tranquility and sophistication for its fortunate inhabitants.