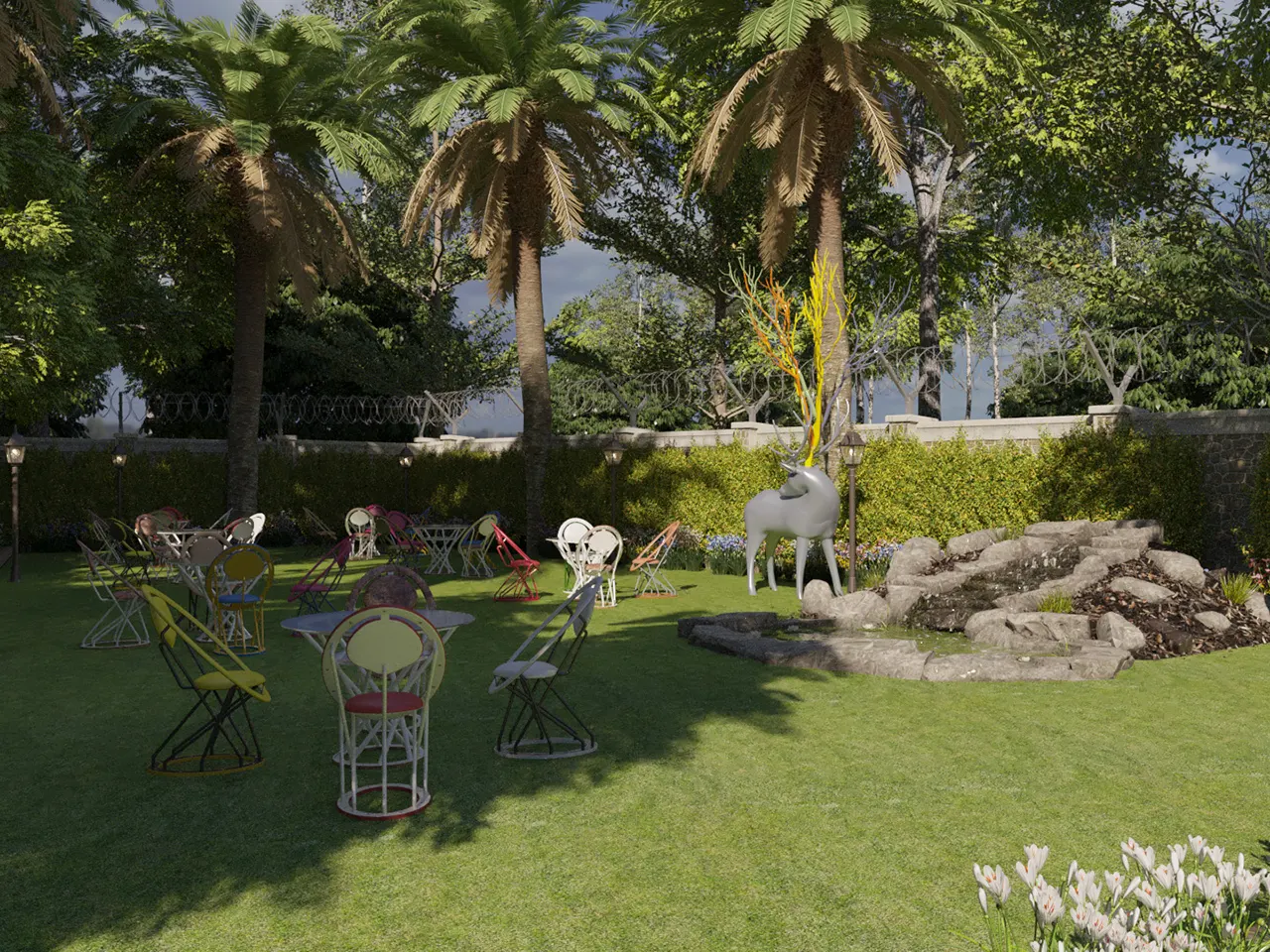Space planning and design stand as the cornerstone of architecture and interior design embodying the essence of functionality, aesthetics and efficiency. in this comprehensive exploration, we delve into the multifaceted value that space planning and design offer within these disciplines uncovering their profound impact on our built environment and the lives of its inhabitants.
Understanding Space Planning And Design:
At its core, space planning involves the strategic organization and allocation of interior spaces to optimize functionality and usability. it encompasses thoughtful considerations of spatial relationships, traffic flow and ergonomic principles to create environments that seamlessly accommodate their intended activities and occupants. Design on the other hand transcends mere functionality, weaving together elements of artistry, creativity and practicality to shape the visual and experiential aspects of a space. From colour palettes and materials to furniture selection and lighting, design decisions wield a profound influence on the ambiance, mood and overall aesthetic appeal of a space.
Functionality and Efficiency:
The foremost value proposition of space planning and design lies in their ability to enhance functionality and efficiency within built environments. By meticulously arranging interior spaces, architects and designers can optimize layouts to facilitate smooth workflow promote productivity and foster ease of movement. consider for instance the layout of a modern office space. through strategic space planning, designers can create open plan layouts that encourage collaboration and communication among employees, while also providing secluded areas for focused work. this balance between interaction and privacy fosters a dynamic and conducive work environment, ultimately enhancing organizational efficiency and effectiveness.
Aesthetic Appeal and Emotional Impact:
Beyond functionality, space planning and design wield immense power in shaping the aesthetic appeal and emotional resonance of a space. By artfully combining elements of form, texture and colour, designers have the capacity to evoke specific moods convey brand identities and elicit emotional responses from occupants. Take, for instance, the design of a luxury hotel lobby. Through the strategic placement of opulent furnishings, the use of sumptuous materials, and the incorporation of soft lighting, designers can create an atmosphere of sophistication and grandeur that leaves a lasting impression on guests. Such meticulous attention to detail not only elevates the visual allure of the space but also enhances the overall guest experience, fostering a sense of luxury and exclusivity.
User-Centric Design:
Central to the ethos of space planning and design is a steadfast commitment to prioritizing the needs and preferences of the end users. Whether designing residential dwellings, commercial spaces, or public facilities, architects and designers must tailor their approach to accommodate the unique requirements and lifestyles of the occupants. In the realm of residential design, for example, this may entail crafting flexible living spaces that adapt to the evolving needs of modern families. From multifunctional furniture solutions to modular room configurations, user-centric design empowers residents to customize their living environment according to their changing routines and activities, promoting a sense of comfort and convenience.
Sustainability and Resource Optimization:
In an era marked by growing environmental consciousness, space planning and design assume a pivotal role in promoting sustainability and resource optimization within the built environment. Through judicious use of materials, integration of energy-efficient technologies, and implementation of passive design strategies, architects and designers can minimize the ecological footprint of buildings while maximizing their performance and longevity. Consider, for instance, the design of a LEED-certified office building. By incorporating features such as green roofs, solar panels, and natural ventilation systems, designers can significantly reduce energy consumption and carbon emissions, thereby mitigating the environmental impact of the building over its lifecycle. Such sustainable design practices not only benefit the planet but also contribute to long-term cost savings and occupant well-being.
Flexibility and Adaptability:
In a rapidly evolving world characterized by shifting demographics, technological advancements, and changing lifestyle trends, the ability to design spaces that are flexible and adaptable becomes increasingly paramount. Space planning and design must anticipate future needs and accommodate potential changes, ensuring that built environments remain relevant and resilient over time. For instance, in the design of commercial office spaces, flexibility may manifest through modular furniture systems, demountable partitions, and reconfigurable layouts that can easily accommodate fluctuations in staffing levels or organizational restructuring. By embracing a mindset of adaptability, designers empower spaces to evolve in tandem with the evolving needs of their users, fostering longevity and relevance in an ever-changing landscape.
Health and Well-being:
In recent years, there has been a growing recognition of the profound impact that the built environment can have on human health and well-being. Space planning and design offer a unique opportunity to prioritize occupant health by creating environments that promote physical comfort, mental well-being, and social interaction. Consider, for instance, the design of healthcare facilities. Through evidence-based design principles, architects and designers can create healing environments that minimize stress, enhance patient comfort, and facilitate positive outcomes. From abundant natural light and soothing color schemes to accessible green spaces and noise-reducing materials, every design decision is carefully calibrated to support the holistic well-being of patients, staff, and visitors alike.
The value of space planning and design in architecture and interior design extends far beyond mere aesthetics or functionality. From enhancing efficiency and productivity to fostering emotional connections and promoting sustainability, space planning and design serve as catalysts for innovation, creativity, and human-centricity within the built environment. By embracing these principles, architects and designers can shape environments that not only fulfill their practical requirements but also enrich the lives of those who inhabit them, creating lasting impressions and enduring legacies for generations to come.
